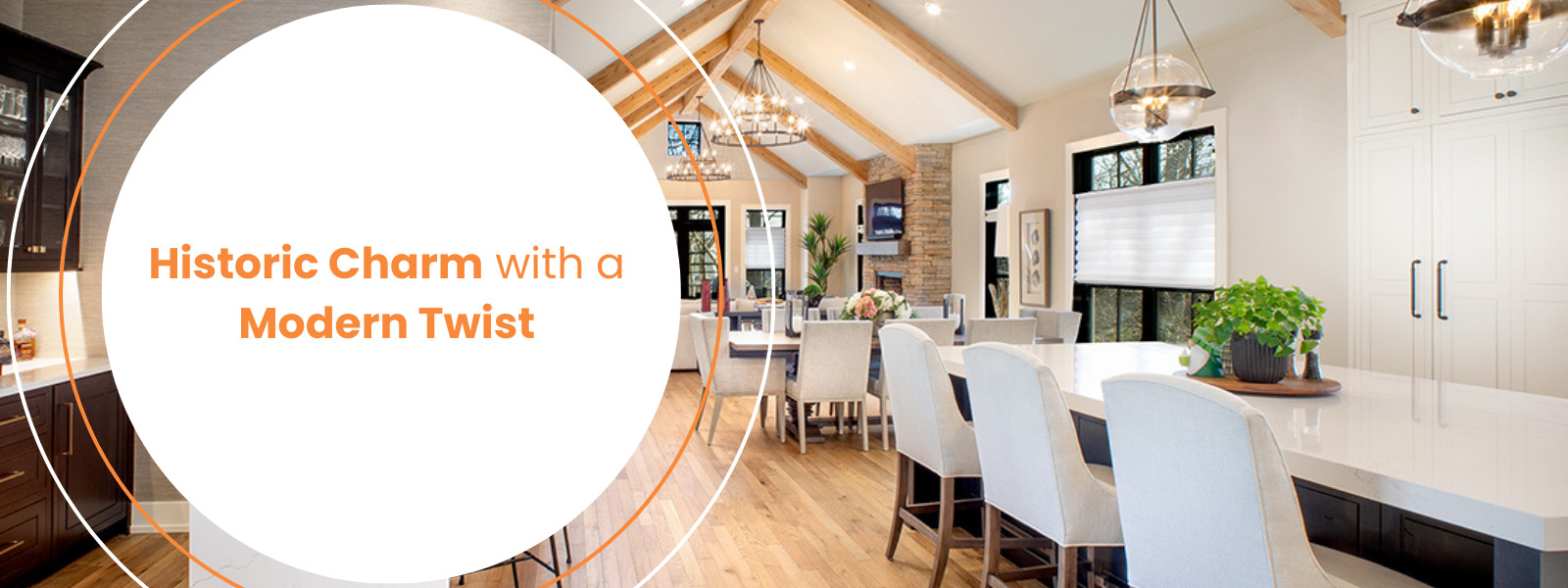What happens when you combine a dream location with an Epic vision?
You get the magnificent home located at 158 S High Street! This charming home embraces the historic feel of the location while incorporating the luxury of modern-day amenities!
To be closer to family, The Strauss family had been looking for a new home in the area for over a year when they came across this property owned by Epic Group. Working with architect Heidi Bolyard of Simplified Architecture, an initial design was in progress that utilized the space and incorporated the features of the area. Karen and Karl Strauss loved what was already in progress and worked closely with Epic Group and Simplified to add their own touches – filled with unexpected surprises – with the help of Emily O’Malley of KP Designs.
This home is the perfect example of how collaboration between the homeowner, contractor, architect, and designer can bring a vision to life. Take a peek!
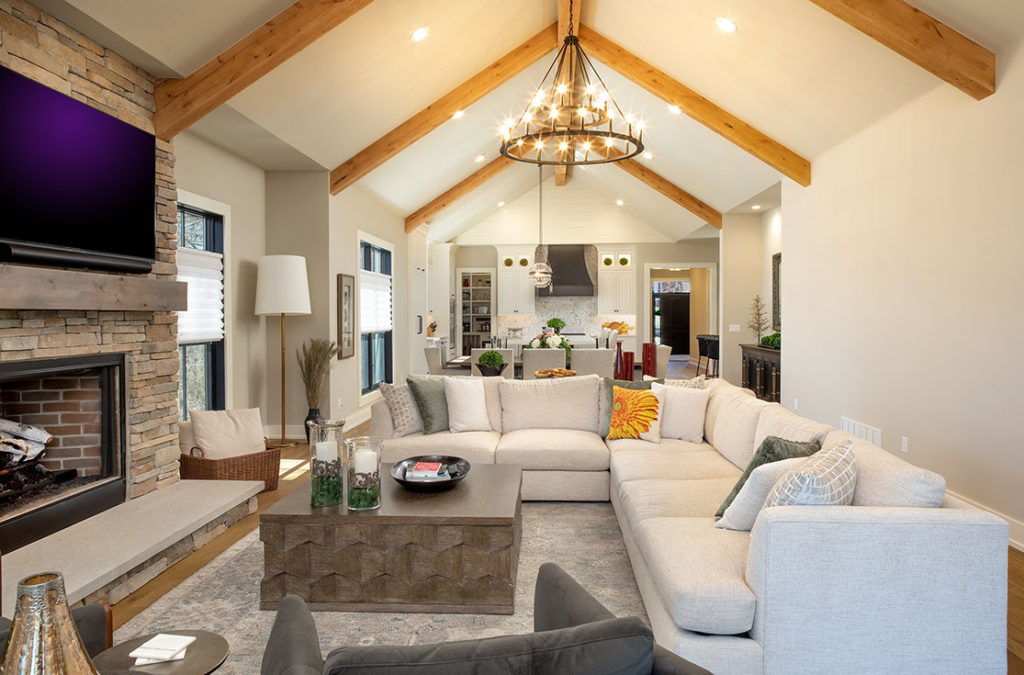
First Impressions
The nature of the lot makes this charming home look like a small cottage from the front elevation. Keeping with the historic nature of the location, the house looks like it could have been here for many years based on the exterior alone. But around the side, you see how spacious this home is and how it uses the space to maximize benefit.
When you walk in the front door, you can see clearly through to the back of the home. You immediately get the unexpected feeling of the true size of this 5,000 square foot 3 bedroom home! While the space is expansive, it still feels warm and cozy. Quite a surprise walking in the front door. The lock miter beams bring attention to the ceiling height while contributing to the coziness.

Added Comfort
This charming home boasts three fireplaces. Hamilton Parker provided the fireplaces, and the stone surrounds. The two fireplaces on the first floor are cultured stones, but the basement is a Crossville porcelain slab supplied by Hamilton Parker and fabricated by Konkus. It gives a contemporary look to a traditional piece. The stacked stone in the Hearth Room shown here brings a timeless charm to the room.
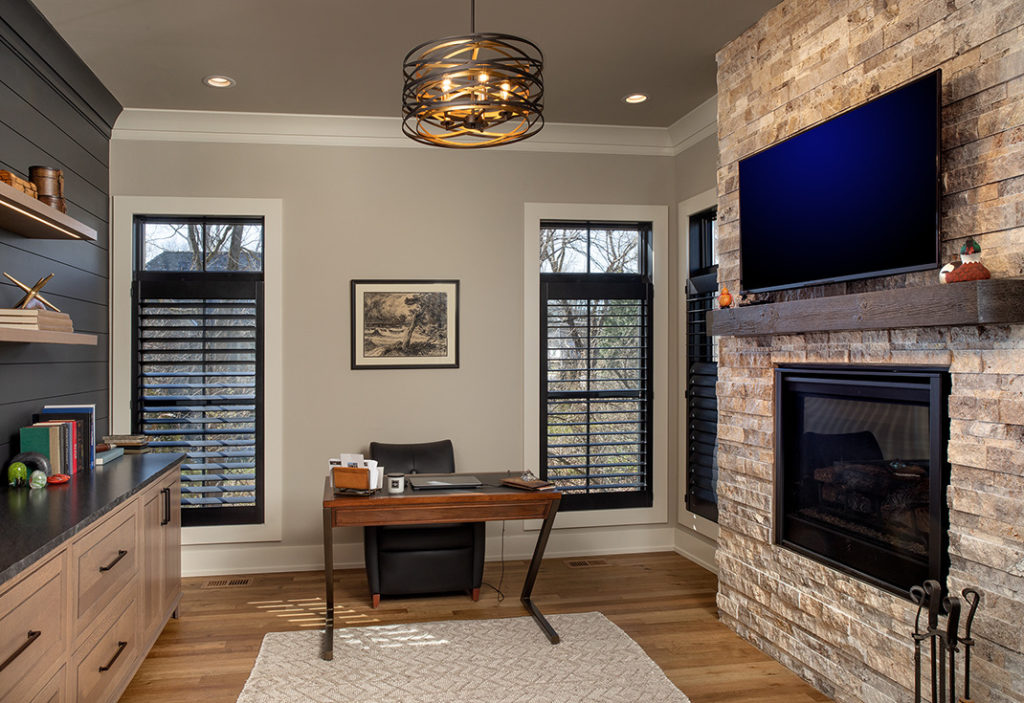
Karl’s Favorite Place
The wine cellar off the kitchen and wine bar is another unexpected surprise. Homeowners Karl and Karen are wine enthusiasts and created a beautiful storage space in the central area. The wine bar boasts a waterfall edge, and the cabinetry is custom designed for this specific space.
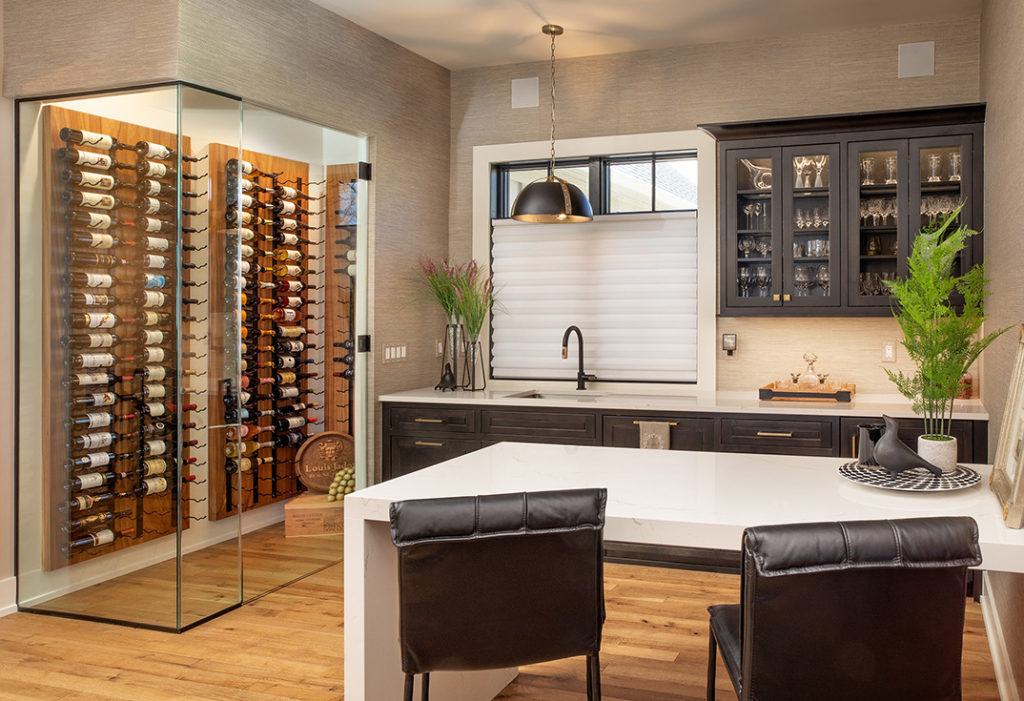
Trending Features
This property boasts many trending features, including a waterfall edge in the wine cellar, Cambria countertops in the kitchen and messy kitchen, and black Windows. Homeowners Karen and Karl found much of their inspiration from Pinterest and Houzz. Sharing images of their vision allowed us to bring the concept into the design. This was incredibly beneficial for all of us since the homeowners were still at their home in Toledo while the build took place. We relied heavily on technology, Zoom calls, and video updates to stay connected.
Interior designer Emily O’Malley worked closely with the owners to bring their vision to reality. She reflects on some of the outstanding features in the home. “I worked closely with Karen and Karl to design a home that was beautiful, comfortable, and welcoming to friends and family. They wanted an updated home without selecting trendy finishes that would not stand the test of time. When you walk into the open kitchen and family room, the gorgeous beams are a standout feature that added a ton of character. The waterfall island and dark cabinets in the bar are typically seen in a more contemporary setting, but we were able to design it with a more transitional kitchen to perfectly marry both styles. We selected a few different patterned tiles for a backsplash in the basement bar and the laundry room to give the home a really fun and updated look.”

Visitors Welcome
First-floor living was the primary focus in the design of this home, and luxury first-floor living is apparent from the great room through to the owner’s bathroom and the already-mentioned wine bar! The basement was perfectly designed as a family space for visiting kids and grandkids. Featuring two guest suites, a lounge area, and a pool table, families visiting overnight have a welcome retreat waiting for them in Dublin!

Susan’s Favorite Feature
As always, Susan has several things she would call her favorites in this house (wait until you see that black Kohler tub), but whether you call it a Messy Kitchen, Dirty Kitchen, Butler’s Pantry or Scullery, this room off the kitchen is a coveted space for many of the homeowners Susan works with these days and was executed perfectly in this home!
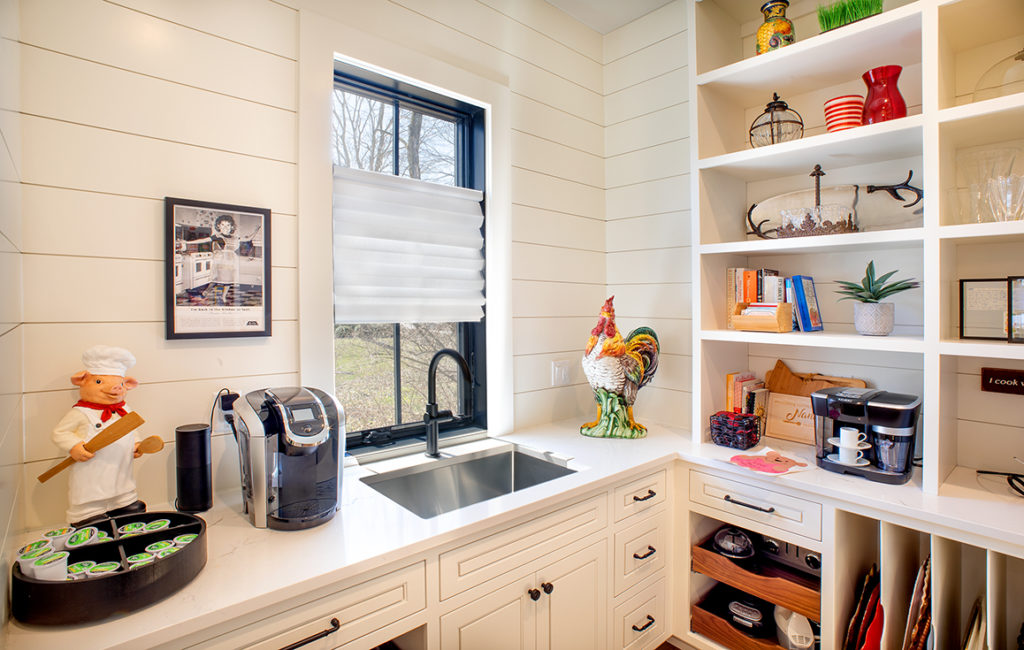
Did we mention the bathroom?
The bathroom is a private oasis inspired by the homeowner. Don’t miss the black cast iron tub with claw feet and the Talia chandelier by Visual Comfort. The custom cabinetry from the Cabinet Shop features toe-kick lighting – perfect for those late-night bathroom trips!
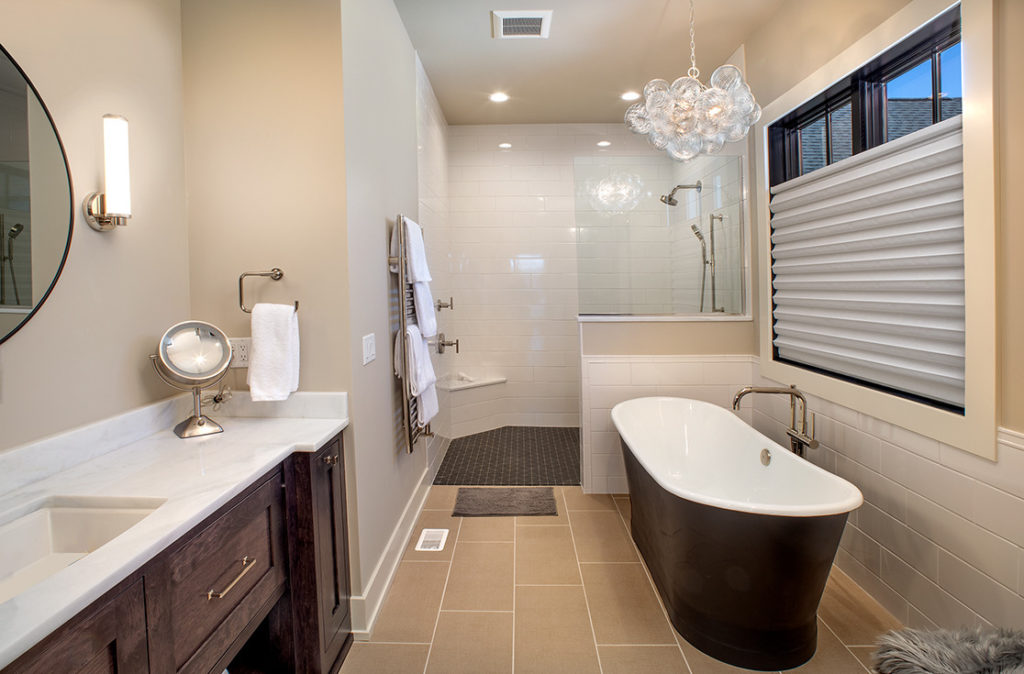
Reflecting on the project – It takes a lot of teamwork to successfully complete a project like this. We had the winning team with Epic acting as the contractor, Heidi Bolyard as the architect, Emily O’Malley from KP Designs leading the design, and of course Karen and Karl guiding us with their inspiration. It takes a talented team, each of whom brings a different layer to the project, to bring a design inspiration to life!
