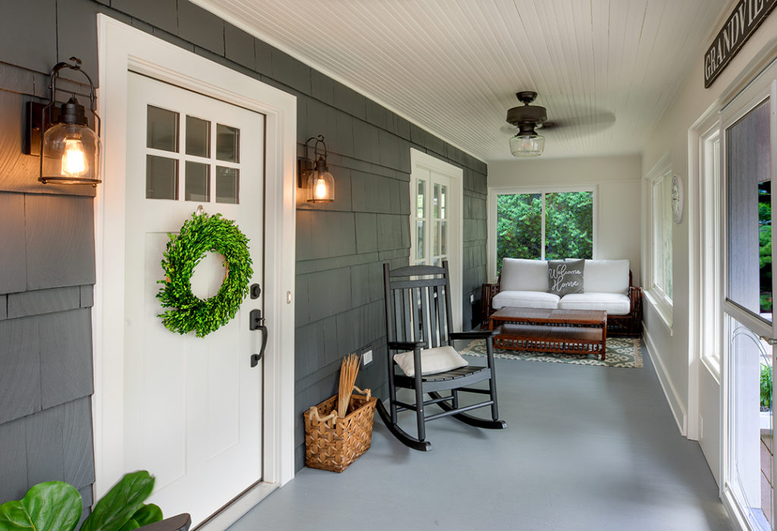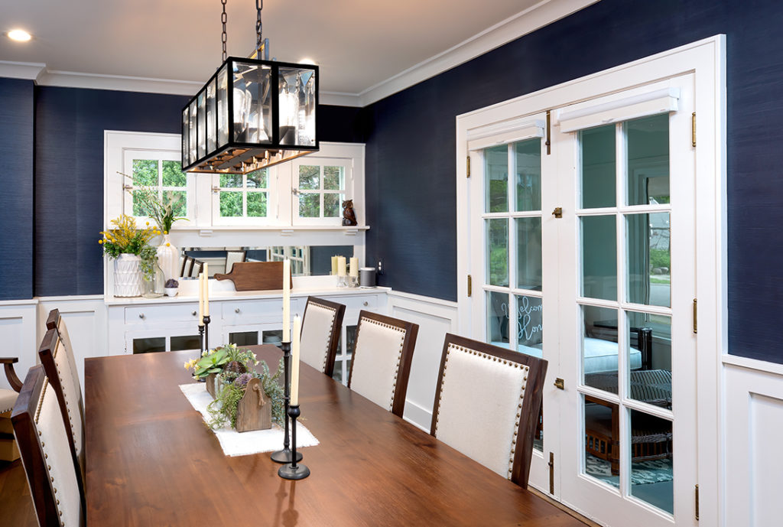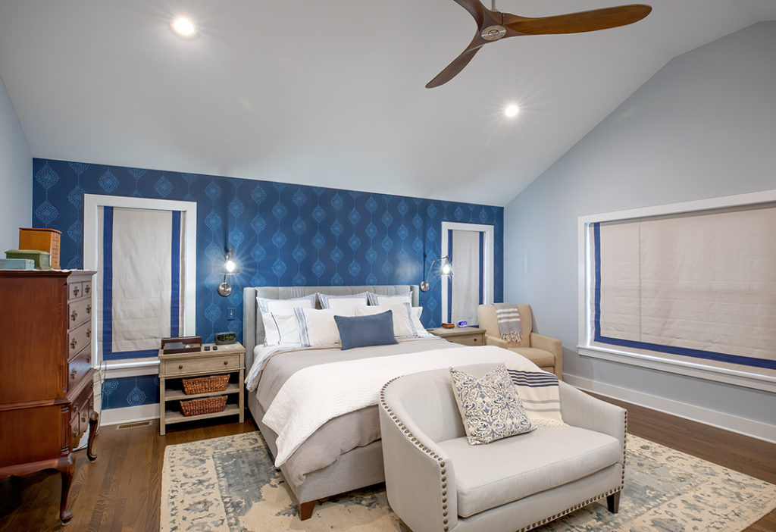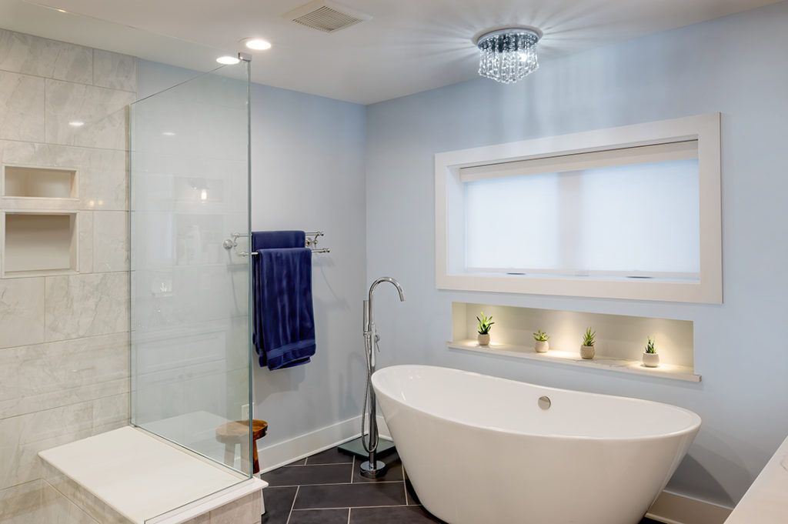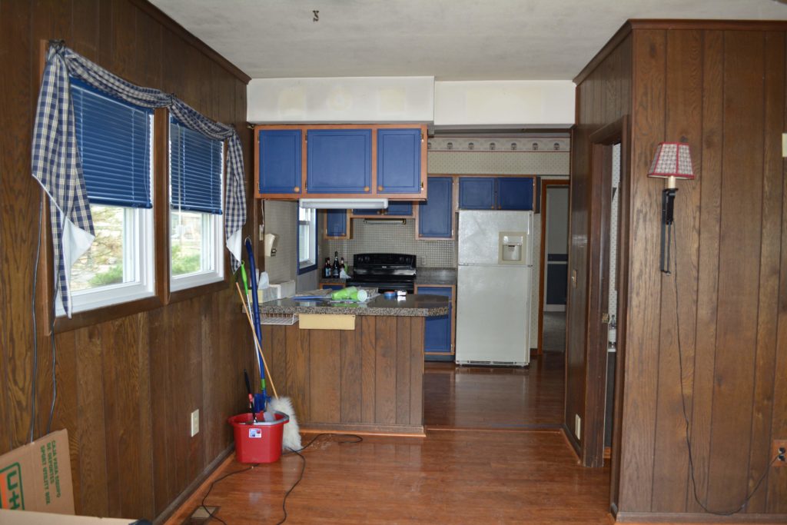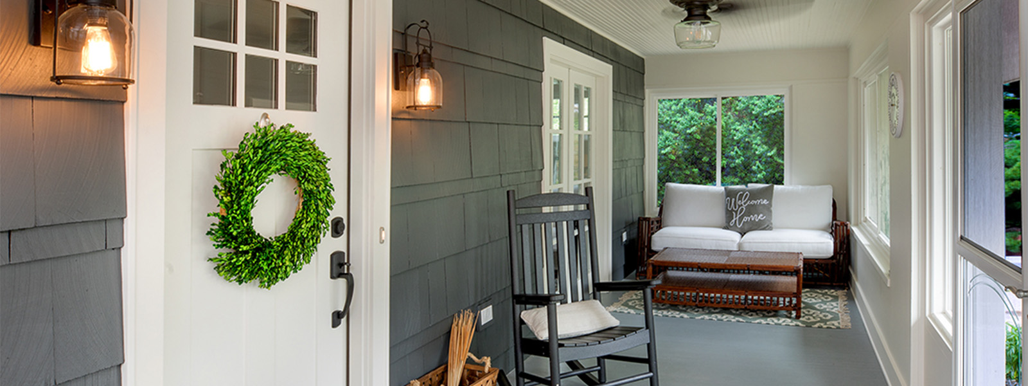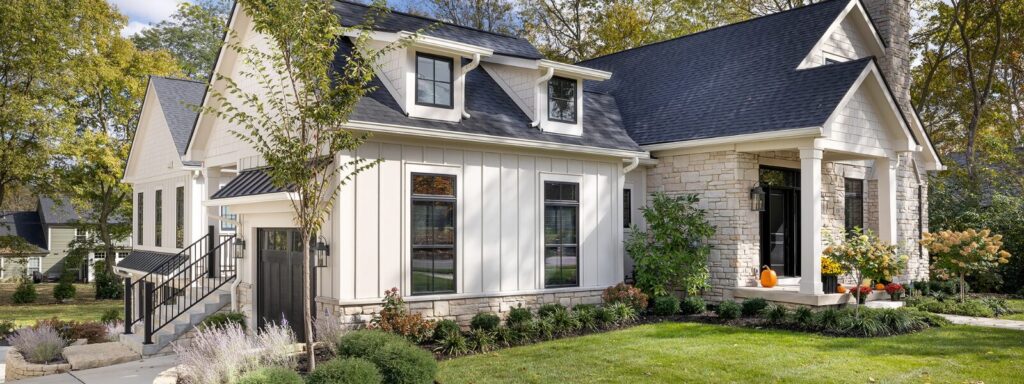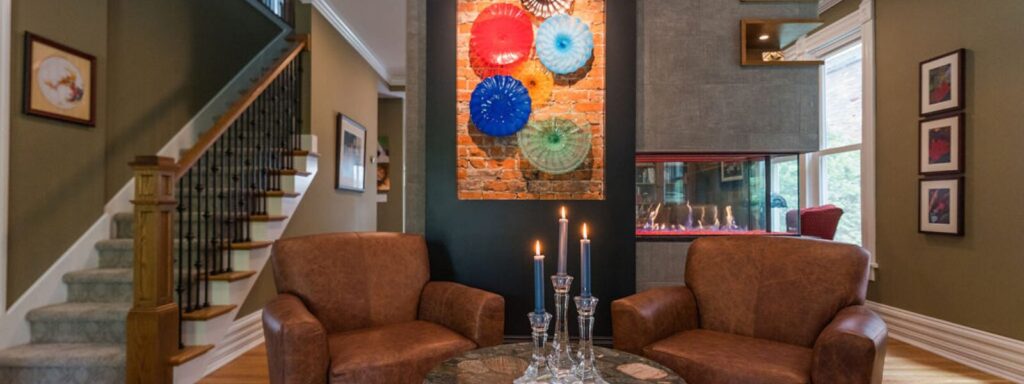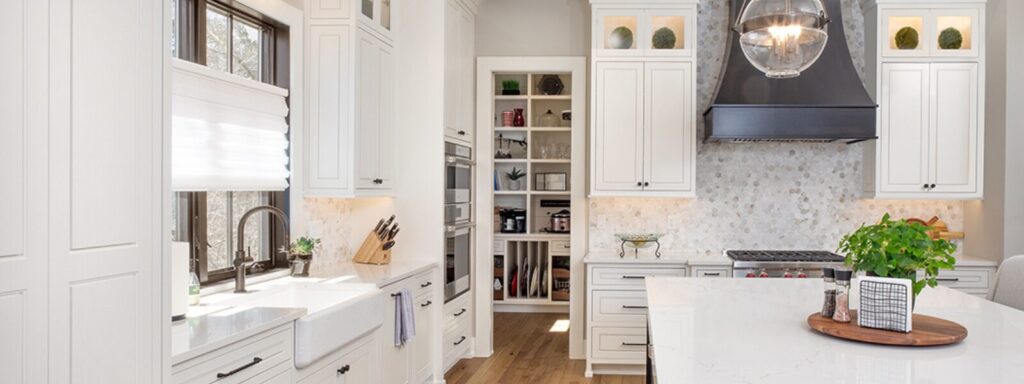We will warn you upfront – we are really excited and proud of this Grandview renovation project! It is among our favorite and possibly most challenging home renovations, so to have it acknowledged by the Building Industry Association of Central Ohio with a BIG Award for Best New Remodel Design by a Remodeler ($250,000 – $499,999) means the world to us!
A little background … the homeowners for this project had lived in Grandview for years and had been searching for their forever home for quite some time. When they found this home, they fell in love with the location and all of the possibilities that they saw in it – but it had not been touched in many years and definitely needed some work!
Due to neglect, it was in need of a complete down-to-the-stud EPIC overhaul to replace old and outdated wiring, plumbing and HVAC systems…not to mention some awful kitchen cabinets! Issues with financing also caused a delay in getting started, with the project stuck in development for nearly a year before we were able to finally get started. (Pro tip: Be aware that it may be difficult to get a construction loan on a home you JUST purchased that needs a complete overhaul!)
Dig Day!
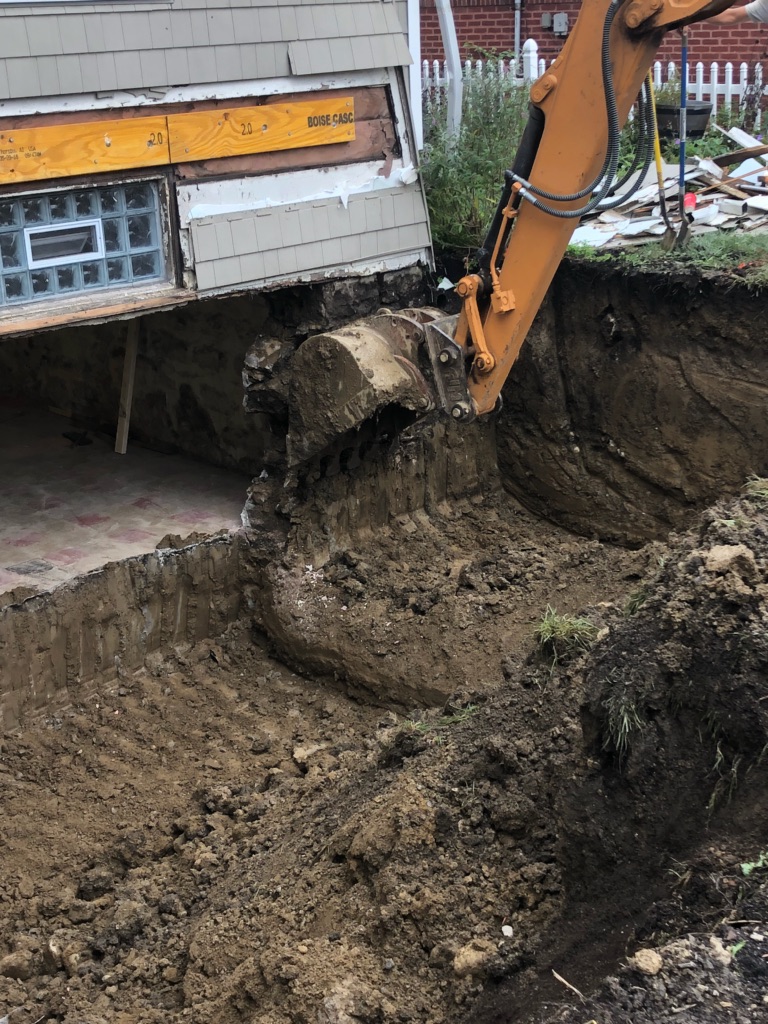
But – finally! – we get to dig day … only to find a bit of surprise with the foundation – or lack thereof. When we began excavating for construction of the two-story addition to the home, it was quickly discovered that the portion of the home being added on to did not have a traditional foundation … Yikes! With just stacks of stone that needed to be replaced, we had to (literally!) hold up the existing two-story home and put in a new foundation before we could proceed with the rest of the project.
Nevertheless, ours is a success story, and the foundation was built without the house toppling and we were able to move on with the project. Because the homeowners connected with us early while they were still working with an architect, we were able to collaborate on a plan for the whole home. We updated all of the mechanicals and finishes in the home, adding the energy efficiency and modern amenities that the homeowners were seeking while maintaining the original character of the home.
We love that the exterior of the home perfectly matches the feel of the community, while the interior is updated and efficient. But because we did want to maintain as much of the original charm as possible inside, as well, we worked to save some of the original built-ins found in the living room and dining room. Additional built-ins were added to complement the originals we had restored.
Minor changes to the original floor plan allowed for a seamless transition to the new two-story addition that increased the size of the kitchen, added a family room and a gorgeous master suite on the second floor. The original oak floors were salvaged in most areas of the first floor and original pine floors were kept in two upstairs bedrooms.
Our Favorite Features of This Grandview Renovation
Some of our favorite features of this home renovation include a secret door to the home office, a really cute lighted niche over the master tub, adorable ostrich – yes, ostriches! – wallpaper in the powder room, and bold color on mudroom built-ins.
If you are dreaming of updating your home, we would love the opportunity to talk with you or invite you into our office in the quaint Historic Dublin, where our footprint began. Be sure to follow along on Instagram and Facebook for inspiration and ideas, or just to get to know us a little better!
