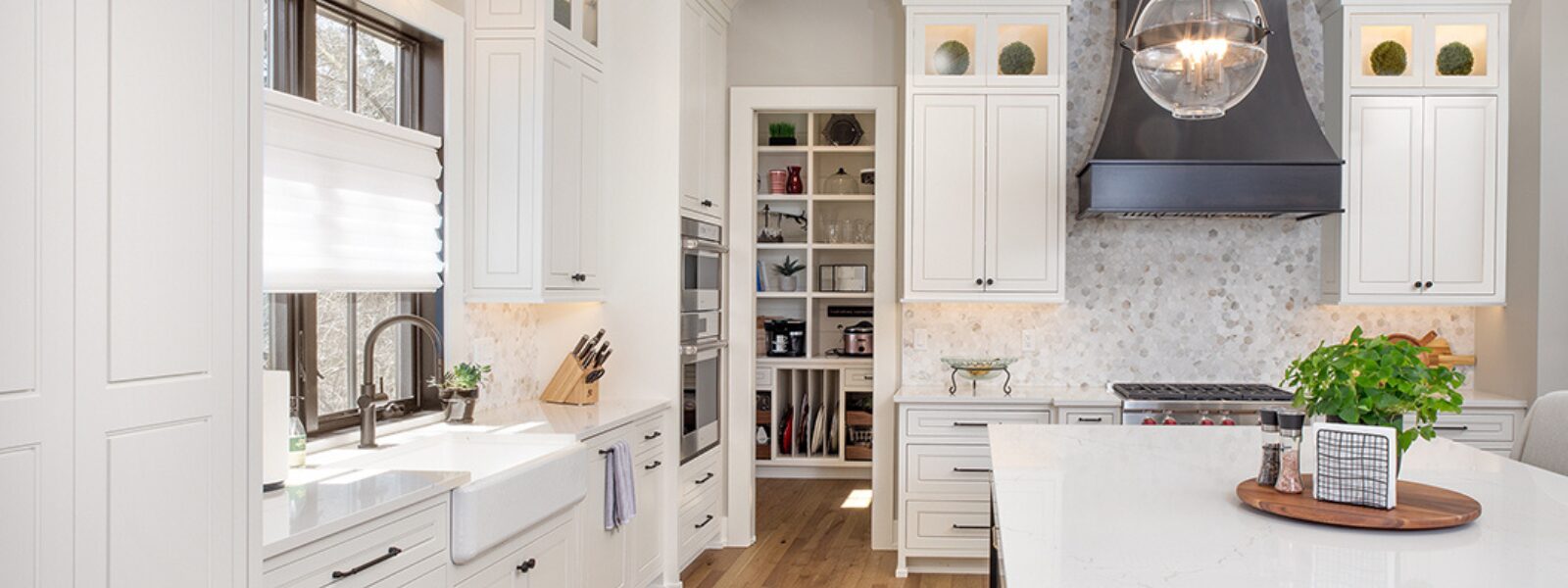Designing your dream kitchen with EPIC is an exciting journey, and we’re here to guide you every step of the way. We understand this is a big decision, so we’ve created this blog series to help you navigate the process. Everything starts with Establishing Your Must-Haves and then continues with Understanding Your Style. Once we’ve got a clear picture of your preferences, we’ll move forward to find the perfect layout that fits your space and enhances your everyday life.
When you’re dreaming up your ideal kitchen, it’s easy to get swept away by the exciting design choices, including colors, finishes, fixtures, and cabinetry. But before you dive into these captivating details, it’s crucial to step back and establish your kitchen’s layout. A thoughtfully designed layout isn’t just about aesthetics; it’s about functionality, ease of use, and enjoyment. Your kitchen should complement the rhythm of your daily life, making every activity – from meal prep to family gatherings – effortless and enjoyable.
Choosing the Perfect Kitchen Layout
While your kitchen layout should reflect your individual lifestyle, several popular layouts can help you understand the possibilities and make an informed decision.
U-Shaped Kitchen
If you’re looking for maximum efficiency and generous workspace, the U-shaped layout is a standout choice. With countertops and cabinetry wrapping around three walls, this design maximizes storage and countertop space. Ideal for medium to large kitchens, the U-shaped layout supports seamless multitasking, perfect for households with multiple cooks or active families.
L-Shaped Kitchen
The timeless L-shaped kitchen utilizes two adjoining walls to create an intuitive workspace. Ideal for medium-sized kitchens, this layout maximizes corner storage and provides an open feel. It’s particularly well-suited if you prefer a clearly defined, cozy cooking area away from household foot traffic.
Galley Kitchen
When space is limited, a galley kitchen shines. This layout features two parallel counters, making every square inch count. Also known as a walk-through kitchen, it’s perfect for single-chef households, providing a streamlined workflow and efficient use of compact spaces.
Kitchen Island Layout
If space allows, incorporating a kitchen island can dramatically enhance both functionality and social interaction. Islands offer extra prep space, seating, and storage, and serve as natural gathering spots for family and friends. They can also convert single-wall kitchens into more versatile and spacious galley configurations.
Planning Your Kitchen Work Zones
An efficient kitchen layout integrates distinct “work zones,” each purposefully organized to streamline your daily activities. Designing around these zones ensures that your kitchen doesn’t just look great but works effortlessly for you every day.
Food Storage Zone
The food storage zone includes the refrigerator and pantry. When these are located near a main entry point, they make unpacking groceries quicker and more convenient. Keeping food storage centralized also makes it easier to access ingredients while you cook, helping your kitchen run more smoothly.
Prep Zone
This area is dedicated to meal preparation, featuring ample countertop space and convenient storage for knives, cutting boards, and other essential tools. Positioning the prep zone between your storage and cooking areas optimizes efficiency, especially beneficial for those who love culinary exploration.
Cooking Zone
This zone includes your stove, oven, microwave, and adjacent landing spaces for hot dishes and ingredients. For frequent entertainers, placing your cooking zone within view or reach of social areas allows you to engage with family and guests while preparing meals.
Cleaning Zone
Efficiency reigns supreme here, with your sink, dishwasher, drying space, and cleaning supplies stored conveniently together. Grouping these elements speeds up post-meal cleanup, creating a calm and organized atmosphere, crucial for busy families and regular hosts.
Non-Consumable Storage Zone
This zone is for dishes, glasses, utensils, and other everyday items. Storing these close to the cleaning zone makes unloading the dishwasher easier. Frequently used items should be kept within arm’s reach, while heavier or seasonal pieces can be placed in lower cabinets.
Entertainment Zone
Today’s kitchens are more than just places to cook. They’re spaces to connect, gather, and unwind. Whether it’s for morning coffee, kids’ homework, or hosting friends, this zone supports connection and comfort. An island, peninsula, or breakfast bar creates a natural place to gather while keeping guests away from the main work areas.
Ensure a Smooth Path of Travel
When planning your kitchen layout, it’s also important to consider how it affects movement through the rest of the home. For example, if you enter the kitchen from the mudroom and are immediately met with a large island blocking your path, it can disrupt the natural flow of things. A thoughtful layout should allow for open, intuitive movements from key entry points like the garage, mudroom, and adjacent spaces like the dining or living room.
Why This is Key to the EPIC Process
At EPIC, your lifestyle drives our design decisions. By closely observing how you and your family use your current kitchen, we ensure your new layout enhances your everyday life. Our goal is to craft a kitchen that blends beauty with thoughtful function, uniquely tailored to your family’s needs and activities. Ready to make your dream kitchen a reality? Schedule your EPIC consultation today.
