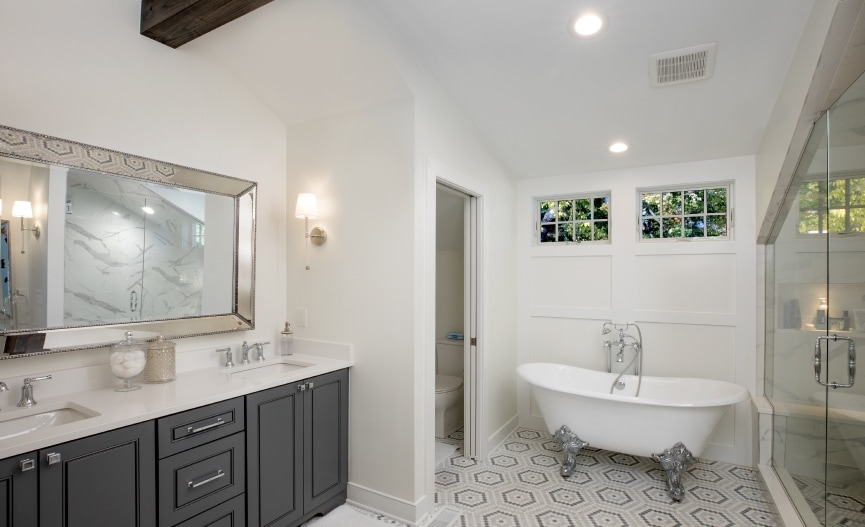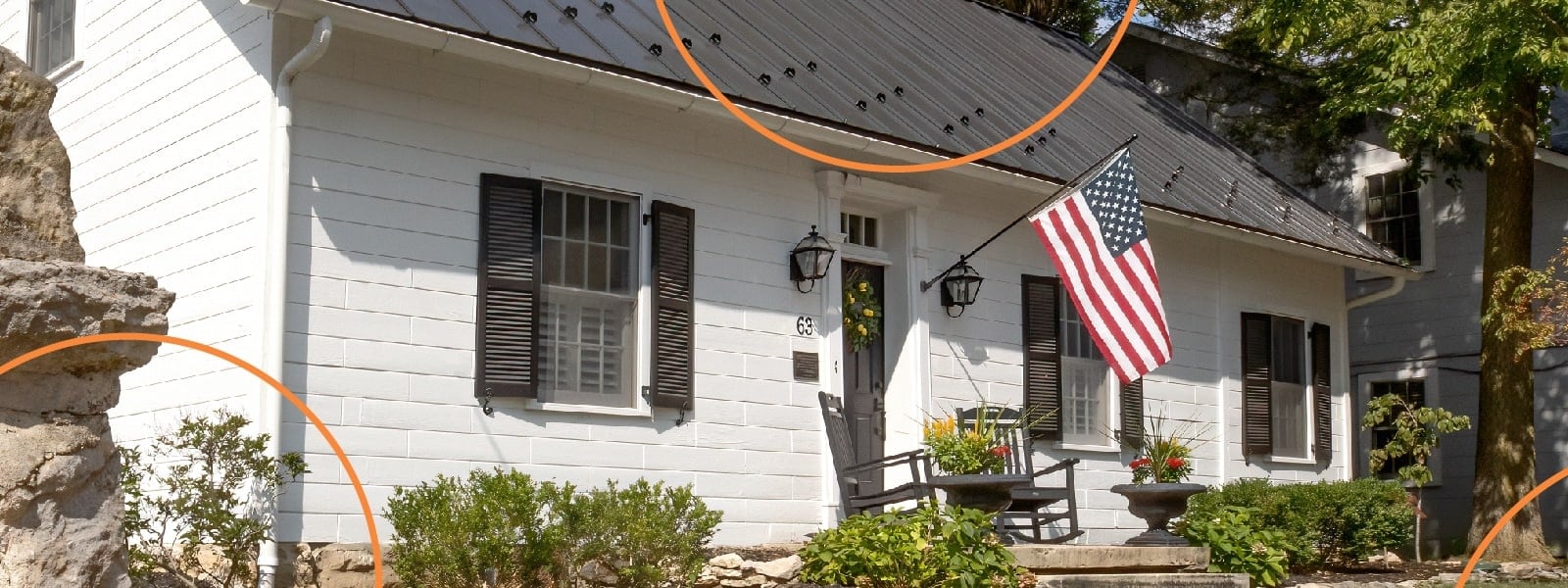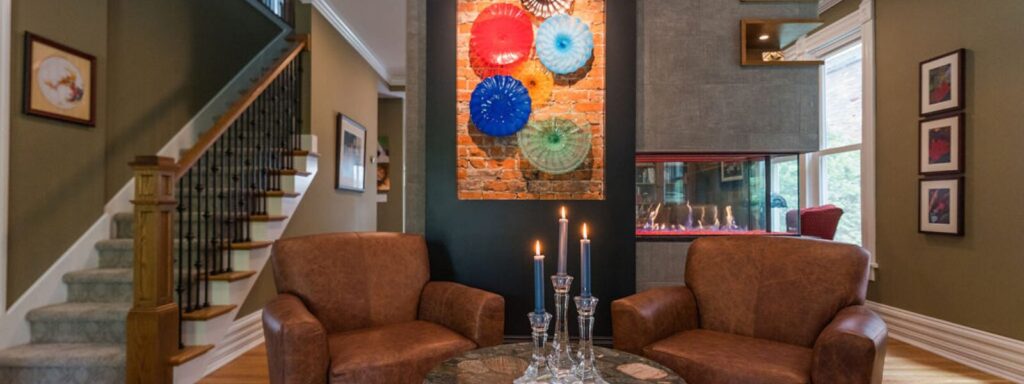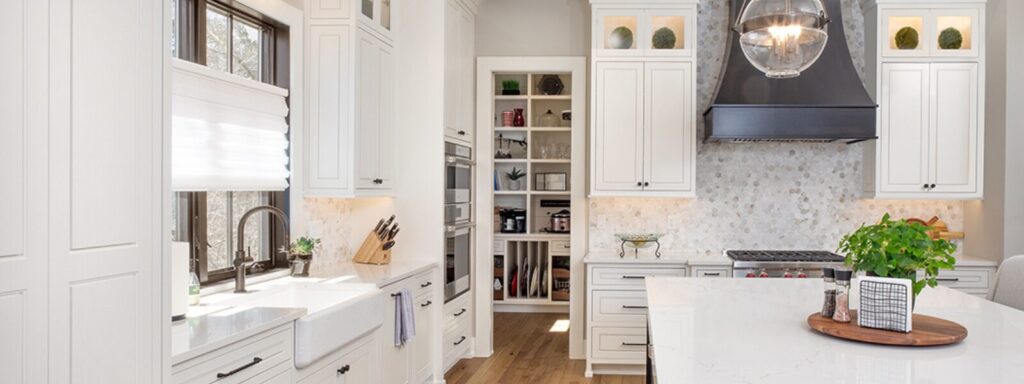Kate and Trevor Vessels first reached out to Bob and Susan at Epic Group as they were walking through 63 S. Riverview Street in Historic Dublin, trying to determine if that was their future home, “Can we do anything with this?” And the rest is history. Along with Kristen Duchemin of Duchemin Design, Epic has transformed this 1820-built home into an absolute stunner that is as functional and comfortable as it is gorgeous.
From Dance Hall to Family Home
As we mentioned, the original home was built in 1820, with what is now the kitchen and family added in the early 1900s. When first built, the addition was not attached to the original home and was actually used as a dance hall. Even more interesting, the floors for the dance hall – and those that are still in the Vessels’ kitchen and family room – were an old gym floor that was torn out of a high school in Cambridge, Ohio. It would be a total understatement to say that this home just oozes with history!
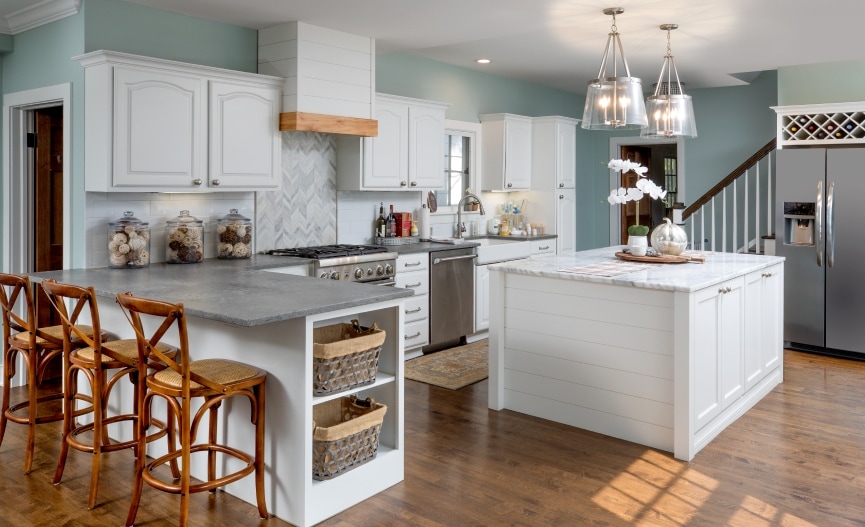
Maintaining the Historic Feel
So, the first project that Epic was tasked with in 2017 was to renovate the kitchen – which had “crazy colors and crazy countertops” – and refinish the floors. All while keeping the charm of the historic home. While the crazy countertops were replaced, we managed to save all of the cabinets and added more to enhance the functionality of the kitchen. We also doubled the size of the island, which does not have any cutouts making it a wide open space for all of the activities of a young family.

Toning the colors of the floor down adds to the historic feel of the space, and the use of classic touches throughout the rest of the renovation “feels like it belongs.” The use of unique light fixtures dresses up the space a bit – and were a lot of fun to pick out!

Adding On
Fast forward to 2019 and the Vessels had one child and another on the way and decided more space was needed, “extra space for one parent to hide!” Before the baby came, of course. So we added a second-floor addition that includes a multi-purpose room, guest bedroom, and master suite. We also renovated the existing fireplace in the family room, converting it from a wood-burning fireplace to gas so that it is easy, convenient, and still looks good. We also added a hearth, bringing the same stone in on the surround from outside so that it seamlessly fits with the house, which Susan calls “truly one of my favorite things.”
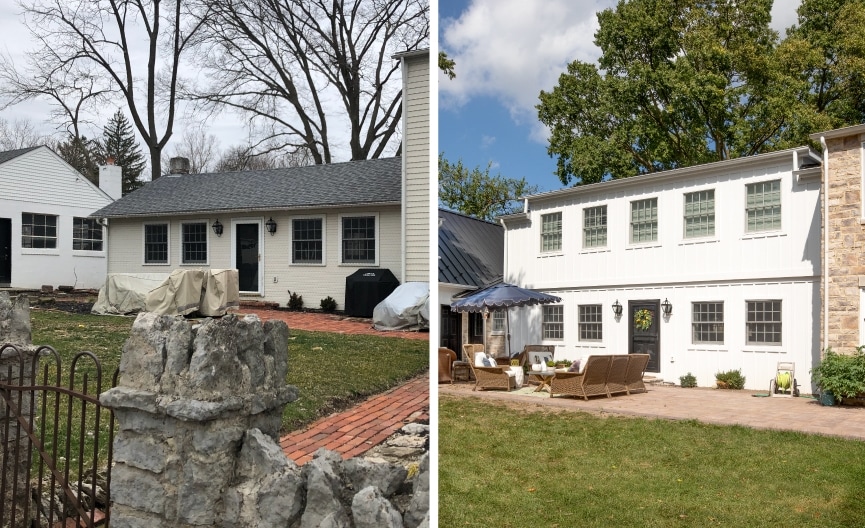
The space above the garage, which Trevor calls his “favorite room in the house,” is used in a variety of ways and can evolve with their family. It is an office space, a workout room, a space for kids to watch movies with friends, and a suite for out-of-town family and friends who visit.

The master suite is a nice retreat from the busy-ness of the rest of the house and what Kate calls, “my own space away from everything else.” The fireplace, which we could add because it sits above the existing fireplace, has a stone with a bit of sparkle to it and makes the room feel like an oasis.
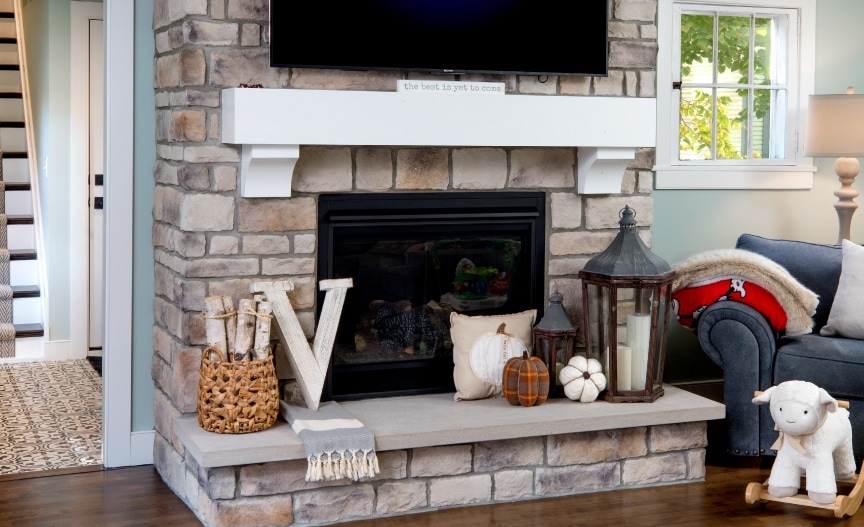
In addition to the master bedroom, there is a stunning bathroom with a clawfoot tub that is as comfortable as it is gorgeous and truly makes the whole space. “A luxurious spa is what I was going for,” says Kate. It is a great addition and I love everything about it!
